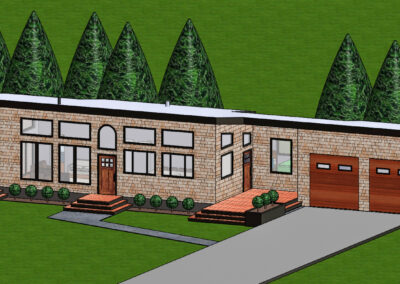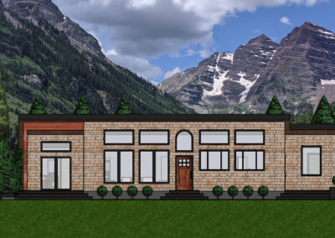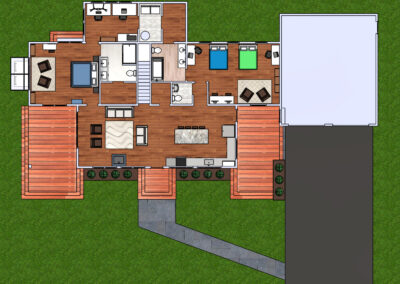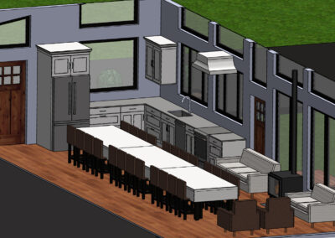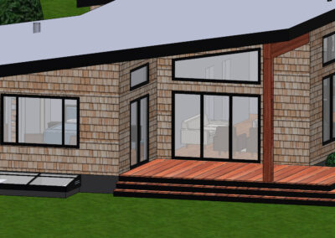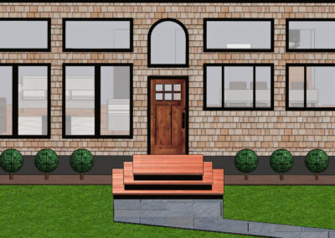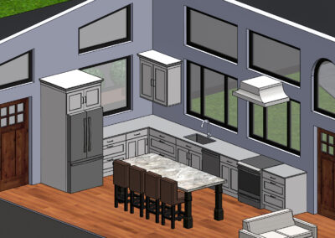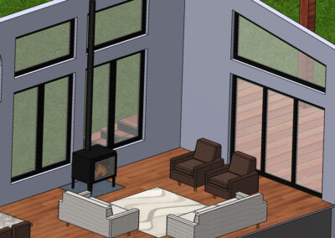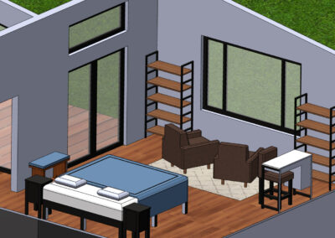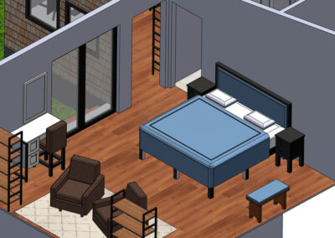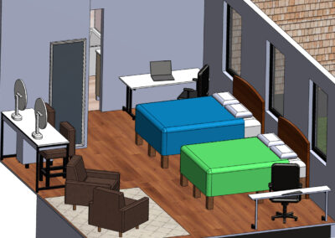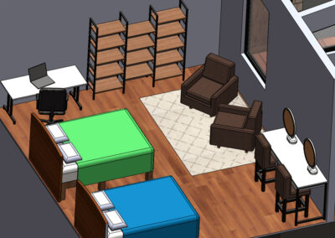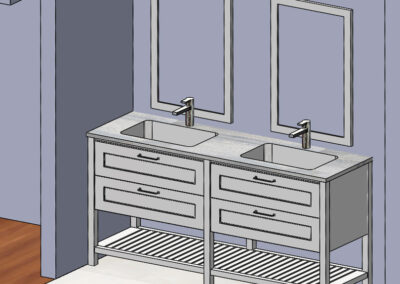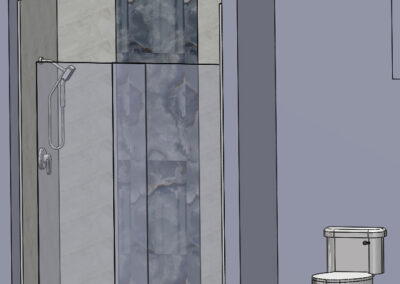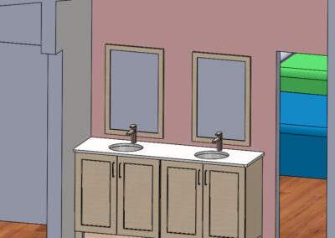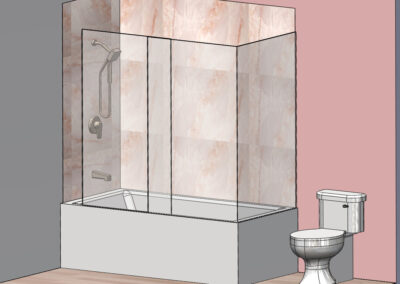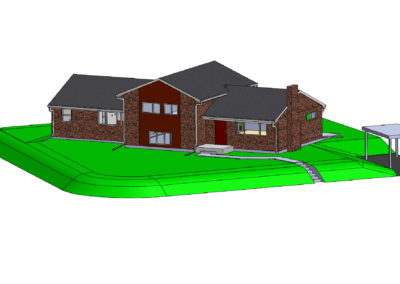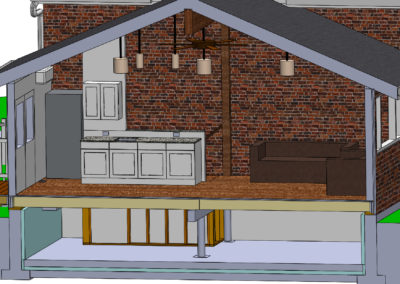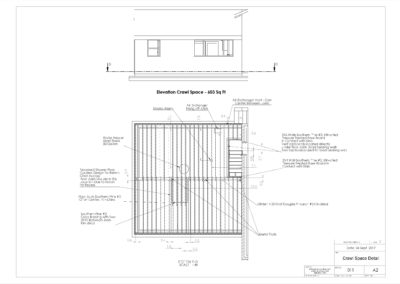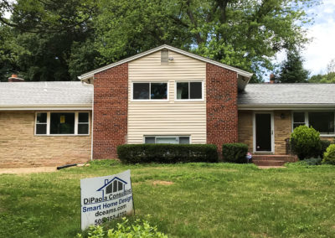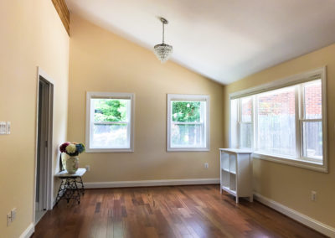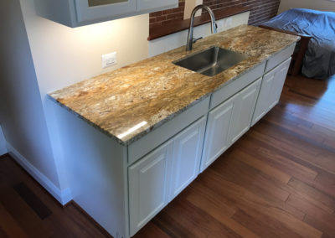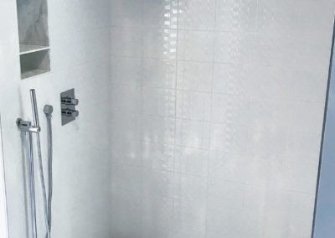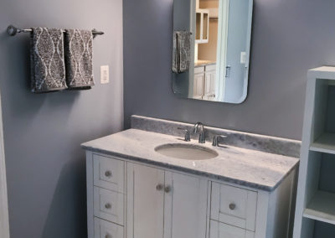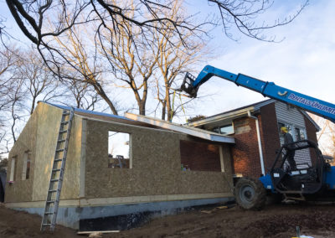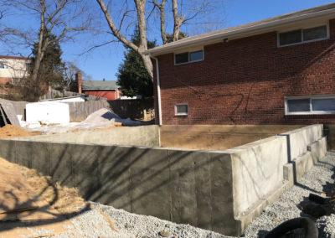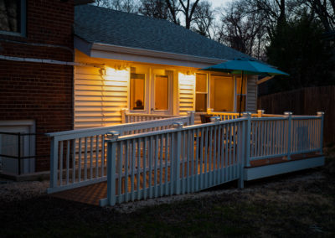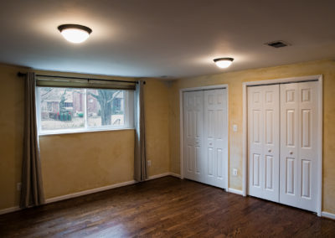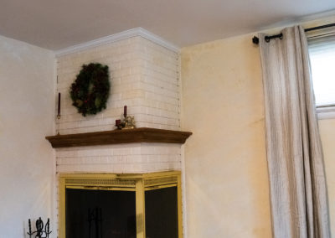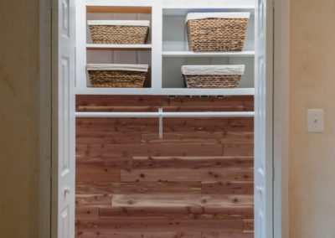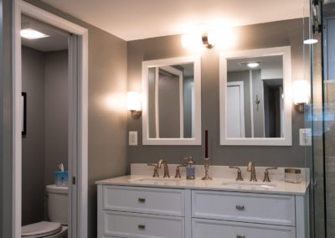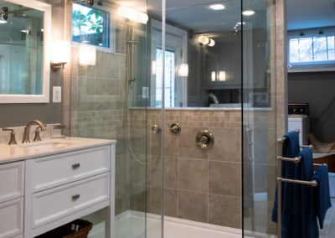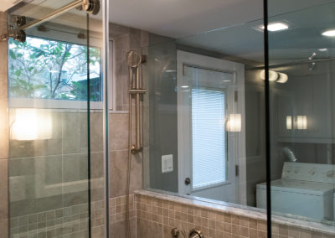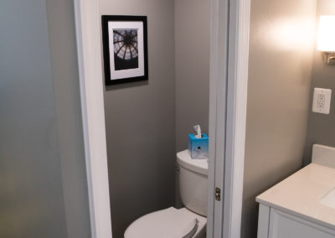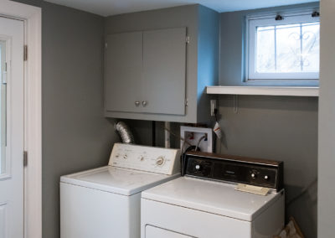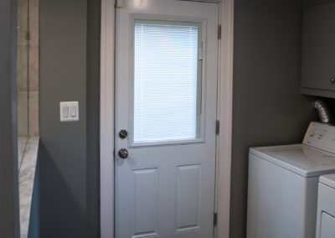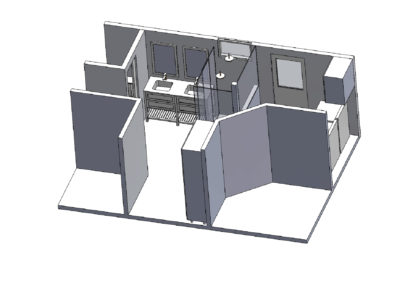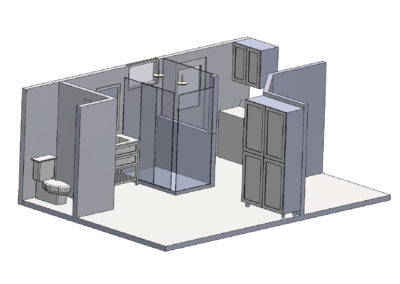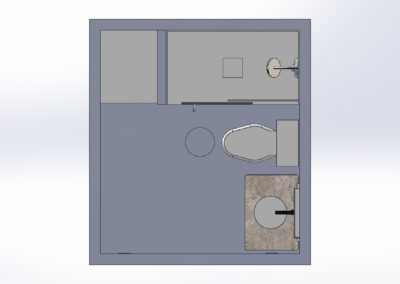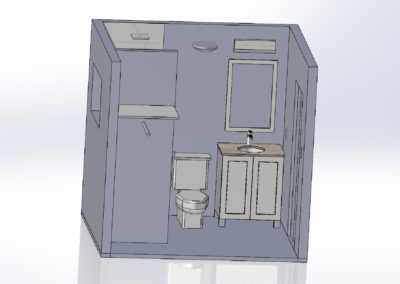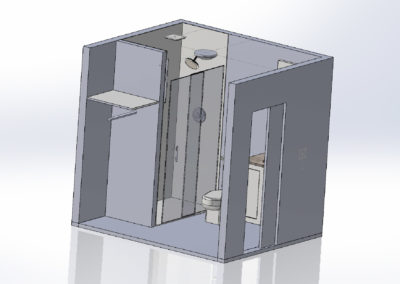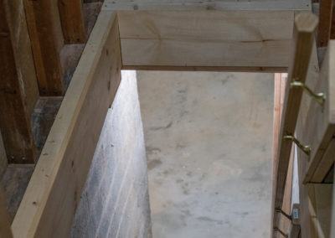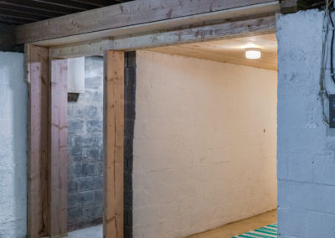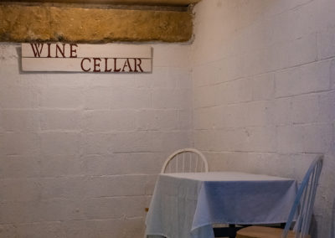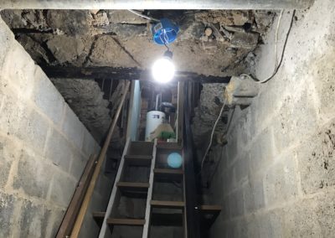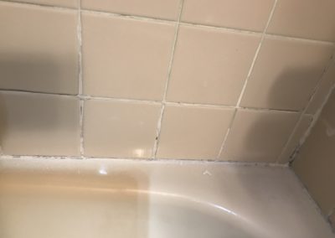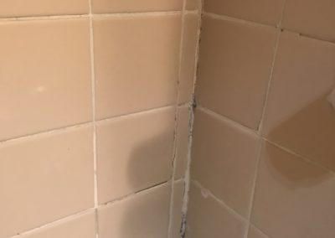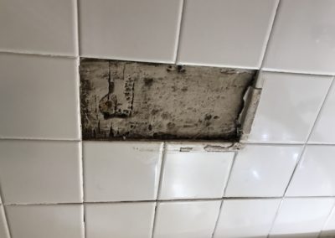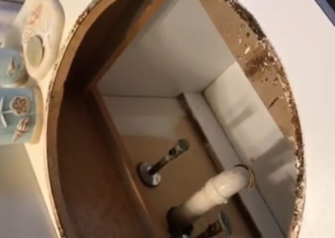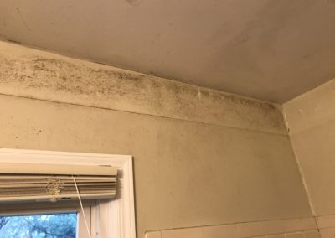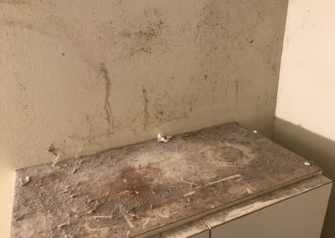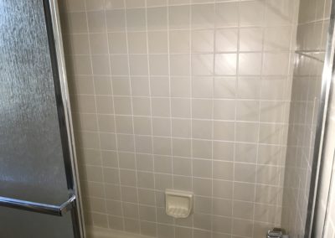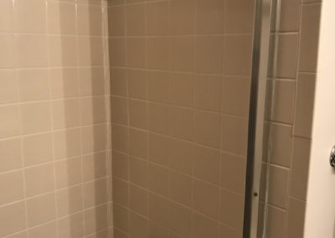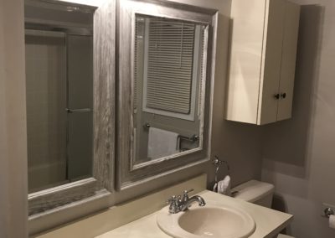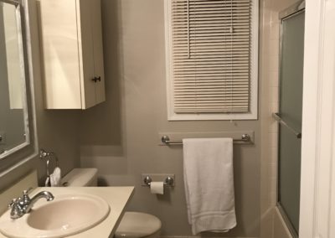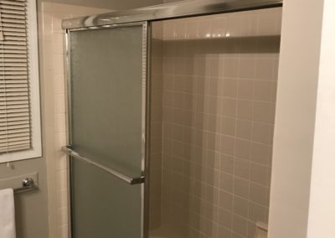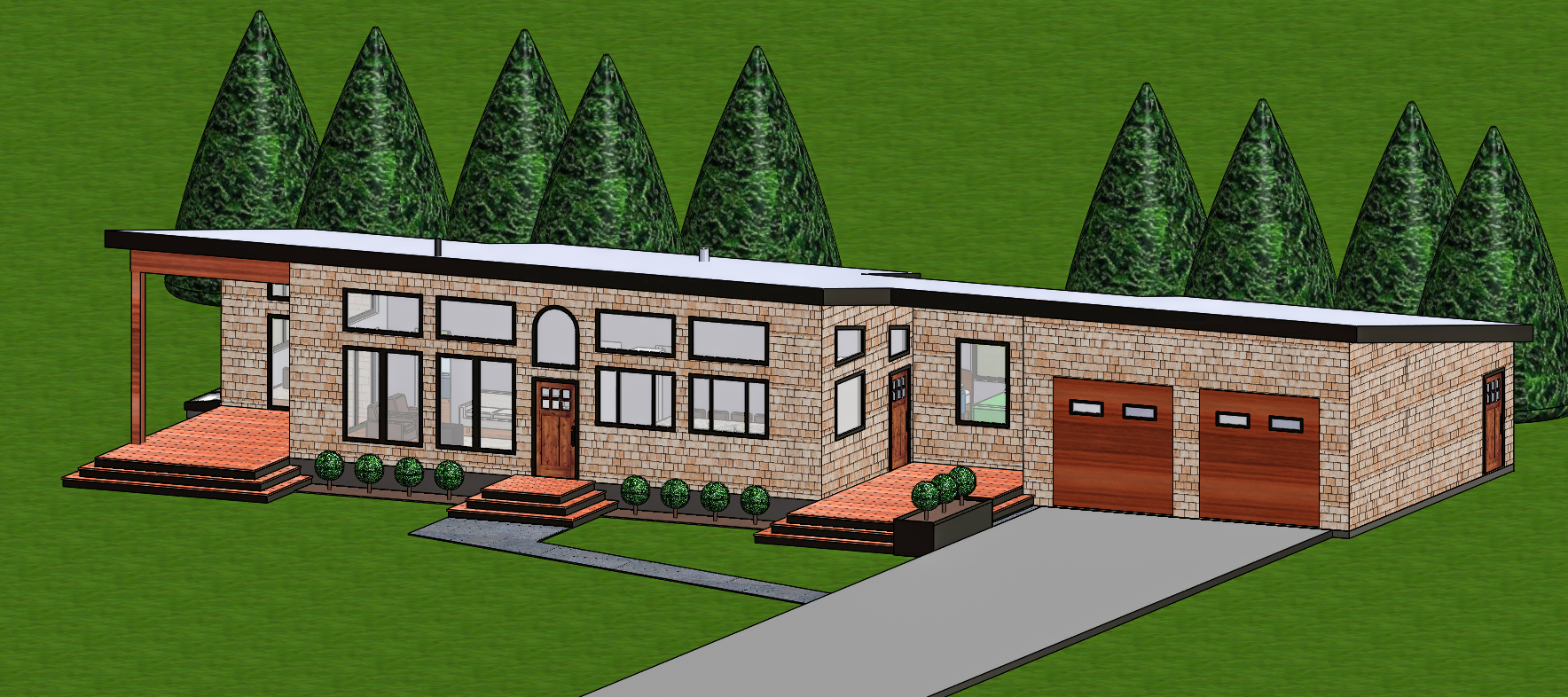
Story
My brother and I ventured into smart home design and construction management to fill a growing need for improved quality, light, function, energy efficiency and aesthetics in the residential market at an affordable price. Furthermore, we are one of very few companies designing for improved personal health in your home. As a health coach, David provides insight into natural and artificial lighting to improve your circadian rhythm and melatonin cycles, flush floor transitions to prevent tripping (including showers), improved heating and cooling to maximize comfort while awake and sleep quality and duration, design features to reduce stress and improve relaxation / renewal, methods to optimize home workouts incorporating both cardio and resistance training, features to make healthy habits permanent through design, reduce allergens and optimized kitchen design for healthy, nutritious rich lifestyles.
We are based in Montgomery County, Maryland but complete work in numerous states as most states have adapted the international residential code. Having completed numerous major renovations and home designs, friends started asking for our help because the quality they received was lacking or they felt unheard in the design process. One of the highlights from this work was the design and construction of a 600 sq ft., foundation based addition as an in-law suite to allow a couple to move elderly parents into their home for full time care. This design used a portion of the property that was under utilized and far exceeded their expectations. In the end, the customer felt we provided invaluable knowledge both in design and construction and alternative options that resulted in a new space they love. Since, we have stayed busy with the interior design and layout for a commercial building in North Carolina, the design and permit / construction documents for a master bathroom in Florida, complete transformation of a claustrophobic basement bathroom and large office into a beautiful master bedroom / bathroom suite, complete renovation of an unsafe basement and renovation of a mold filled bathroom with tile falling off the shower walls. We have managed these project through design, permit approval and completion.
Another area of focus is design and construction consulting. Want to start a renovation or new construction project but don’t know where to begin? Tap into our 25 years of building experience to do it right the first time. We help you define your specifications before you hire a contractor to ensure the work is properly defined and short cuts are not taken. We teach you the questions to ask and what to look for to ensure its done right. It is often the little things that get overlooked that cause a major headache down the road. One customer called us to for advice after a contractor took out a load bearing wall and didn’t properly support it. It wasn’t until his ceiling cracked and roof bowed in that he knew there was a problem. He could have saved himself a ton of money by getting good advice up front.
Team
David DiPaola – Mechanical engineer, designer, structural analyst, sensor / electrical expert and construction manager (25 years of experience)
Anthony DiPaola – Registered Architect in FL, NJ, NY and PA, LEED Green Associate and licensed Real Estate Sales Person State of NJ, Construction Manager (28 years of experience). Learn more here.
Services
- Design and construction consultant
- 3D design of residential additions, renovations and new construction
- Design of residential homes with personal health at the forefront
- Design and construction management for schools and churches
- Interior design of commercial buildings
- Light and space optimization
- Floor plan layout, elevations and site plan
- Interior and exterior material selections to ensure robust function and pleasing aesthetics
- Provide door and window schedule with sizes, glazing type, and U-value
- Provide location of plumbing fixtures, sinks, toilets, showers, etc.
- Full property drainage plan
- Foundation, bracing and structural framing / SIPs (structural insulated panels) plan
- Guidance and design of exterior siding, brick, stone or other materials
- All required structural analysis
- Design of energy saving features, LEED compliance, radiant barriers and full energy analysis required by permit office
- Full drawings and specifications for construction
- Budgetary quotation of construction costs
- Construction management of the entire project
- Design of strength and conditioning facilities
- Permit and variance approvals
Examples of Work
This is a 1850 – 3600 sq. ft. homestead David designed as his future home. The range in square footage depends on use of a pole or traditional foundation. A fully finished basement doubles the square footage with a 3rd bedroom and 4th bathroom, exercise room, home theater / entertainment area, music room and ample storage space. Escape wells are dual purpose to bring in tons of natural light and provide emergency escape exits per code requirements. The home is solar powered with mini splits to provide cooling supplemented with a wood stove and solar gain for heating in the winter. A septic system is deployed to use traditional high efficiency toilets. Water is provided via rain collection. The single pitched roof funnels all water to storage tanks for future use and is excellent at shedding snow. Science is confirming that natural light is enormously beneficial to our health and this design brings in tons of light to the living spaces. One can watch the sunrise from the kitchen picture window and sunsets from the living room and master bed room. The roof overhang prevents solar gain during summer months from southern facing windows. The kitchen island converts to table height from 36 inches and can be expanded to fit 24 guests. The master bedroom has a king size bed, windows on three sides, a sitting area in front of a large picture window facing west, a large master bath, and walk-in closet. My daughters’ room has queen size beds, desks, a sitting area, make-up table, large bathroom with double sinks and 6 ft. soaking tub, and walk-in closet. Even thought was given to the position of the water heater to minimize time to get warm water to the showers as waiting for warm water is the largest source of waste.
David created a beautiful 600 square foot addition to accommodate my parents. David far exceeded our expectations. He is everything you would want in a professional-highly competent, very knowledgeable, reliable and responsive. He has remarkable attention to detail. He listens with compassion about what our needs were and worked closely with us to create a space that was not only aesthetically pleasing but highly functional. I would recommend him without any reservation and would hire him again if the need arose. – LM, Home Owner
David exceeded our expectations with our master bedroom suite renovation. He started with a dark, claustrophobic bathroom and a former office and transformed the space into a get away retreat we love. The space is beautiful, open and full of light. His attention to detail was second to none and he really listened throughout the process to achieve our goals. We would not hesitate to recommend him to friends and family. – CM & KD, Home Owners
I contacted David because he helped me with a previous interior design of an industrial building and I loved his contributions. Although this was a small project, he paid close attention to the details and created an wonderful layout in a small space. This was not a trival task because the building codes in Florida are significantly different than in Maryland. In addition, he created all the permit and building documents for contruction. I would definitely recommend his work. My only wish was that he could move to Florida and build it for me. – PM, Business Owner / Landlord
David came highly recommended as an engineer to can tackle difficult projects. My Dad built a basement himself many years ago. There were structural issues and rocks left in the ceiling. Together with a licensed professional engineer in Maryland, they came up with a solution that completely transformed a dangerous space into an amazing wine cellar. Everyone was amazed by the transformation. He managed the work so it was completed on time and within budget. We couldn’t be more thankful. The pictures speak for themselves. – FS, Home Owner
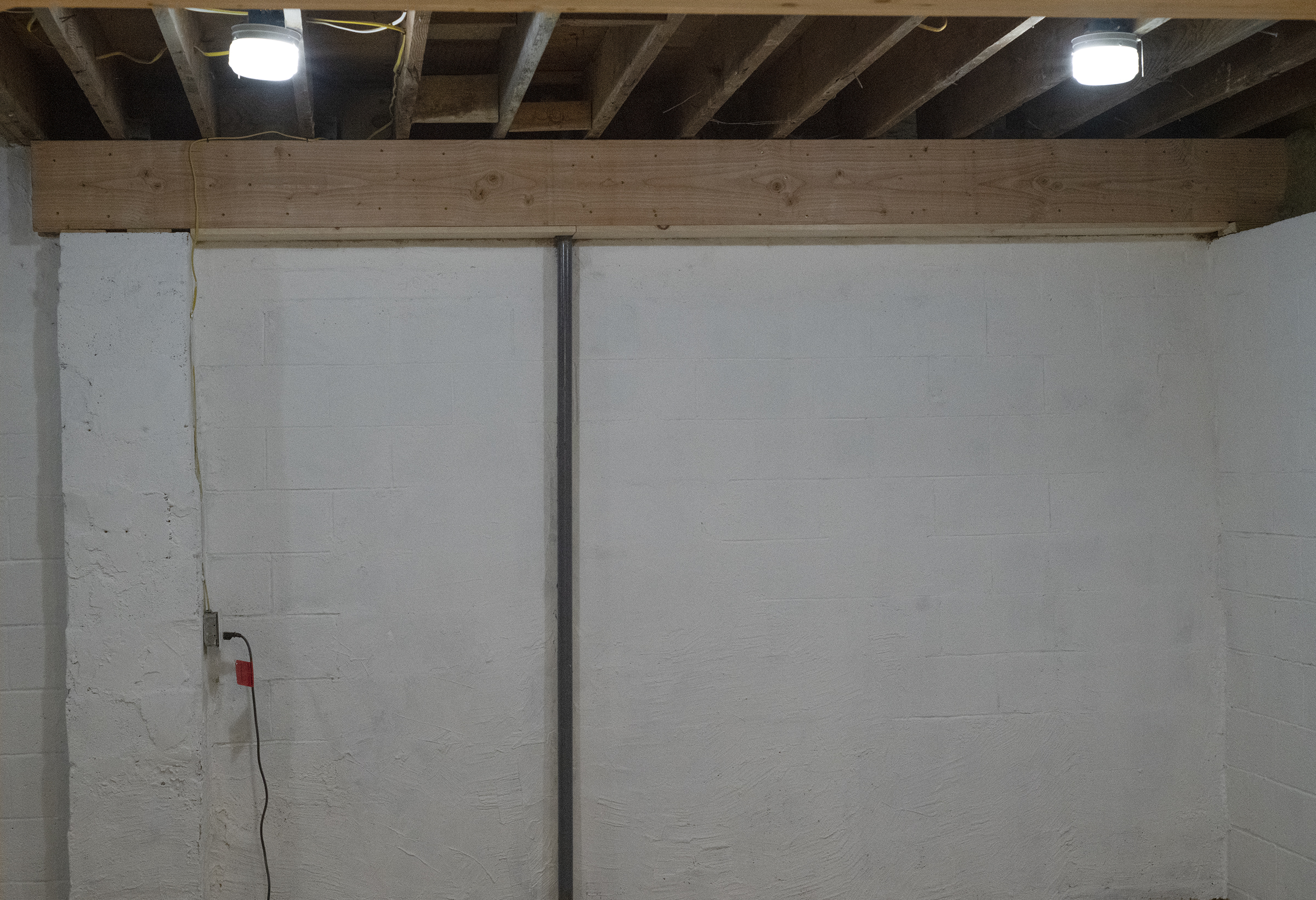
After New Structure Supports Put In
Video Customer Took
Before Construction
Recently my brother-in-law passed away expectantly. My sister’s bathroom really needed some work she couldn’t further neglect but she was on a strict budget. I was able to help her renovate the bathroom to solve the critical problems. My sister was absolutely thrilled with the work and it was better than she ever expected. My nieces thought it was like a hotel and cried. It was really great to help my sister in need. – David DiPaola

